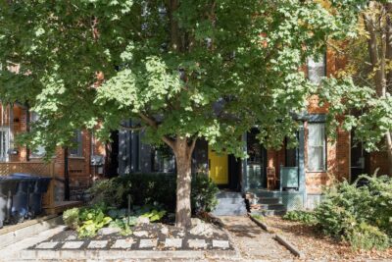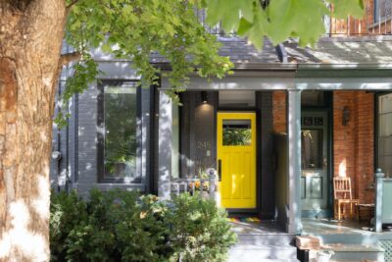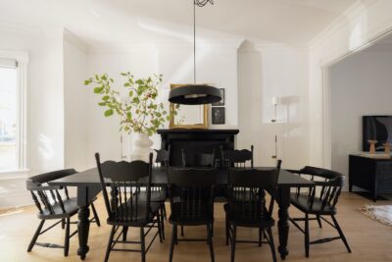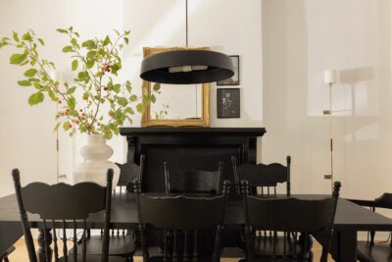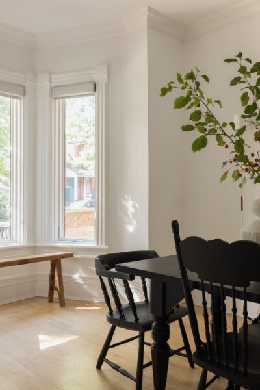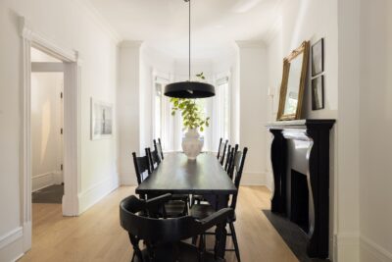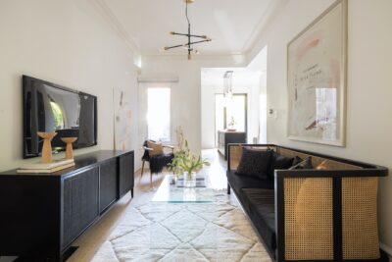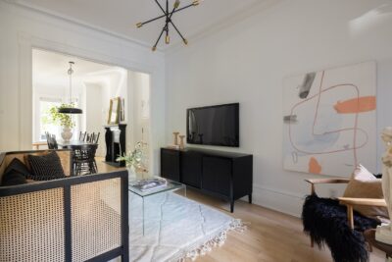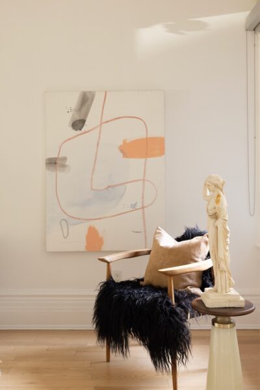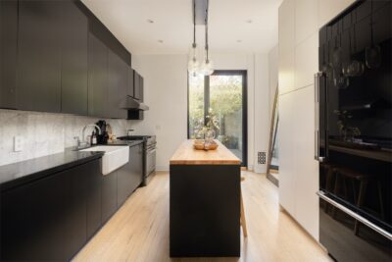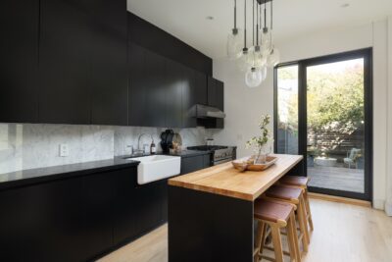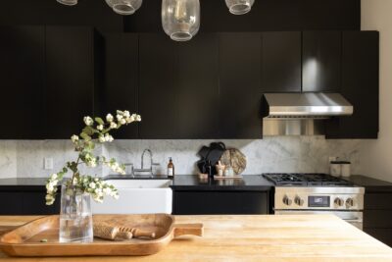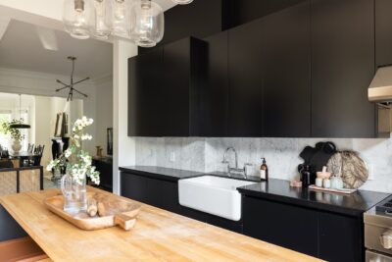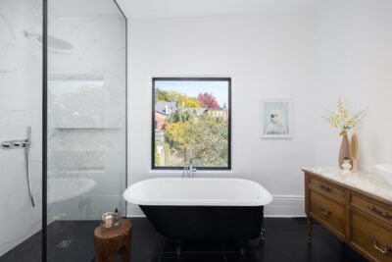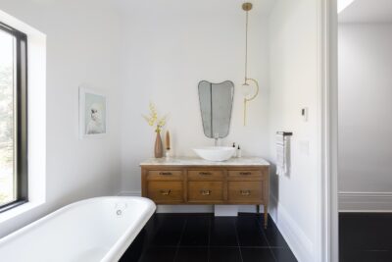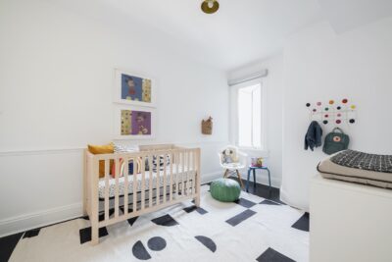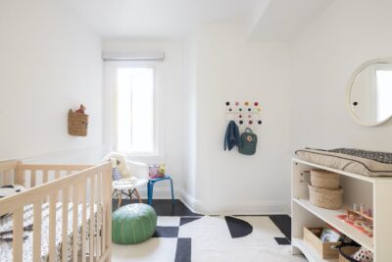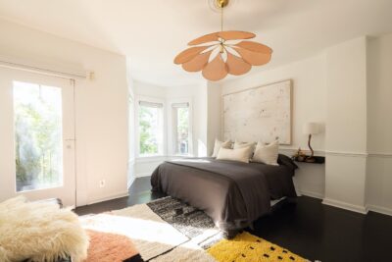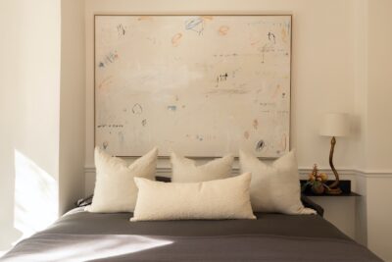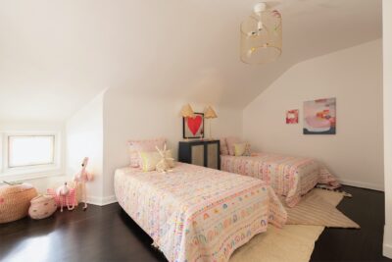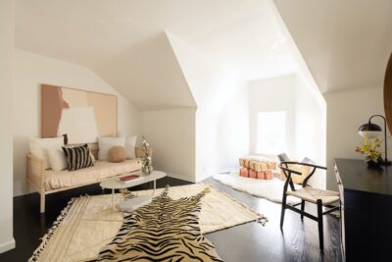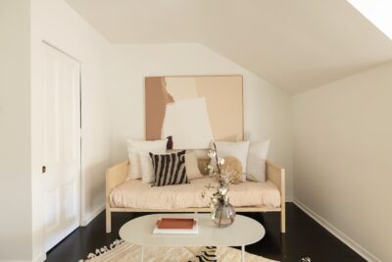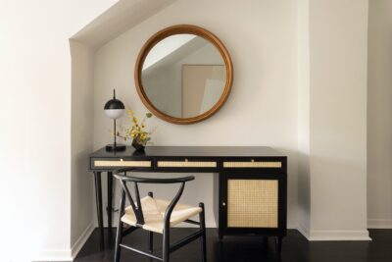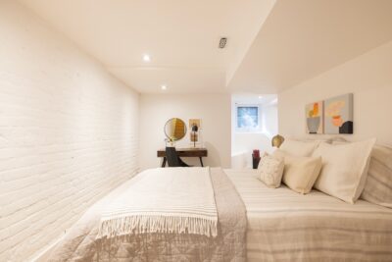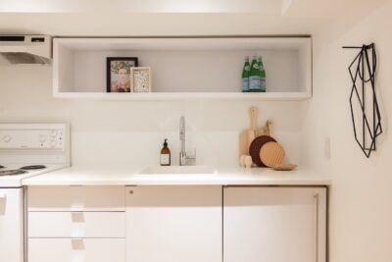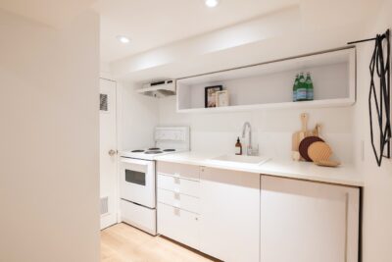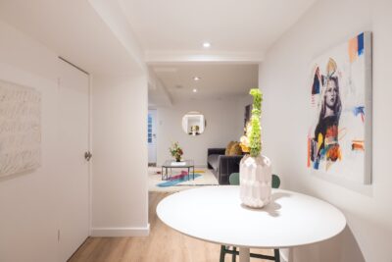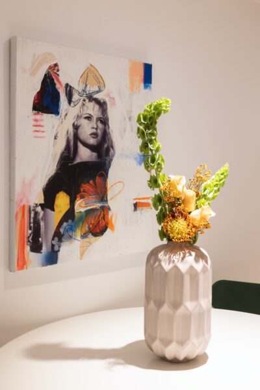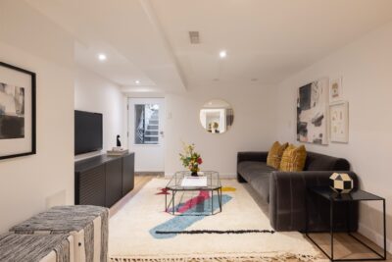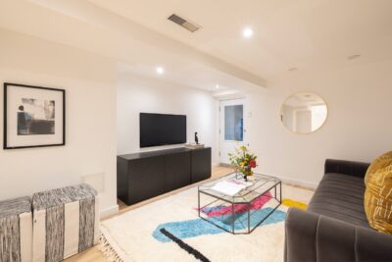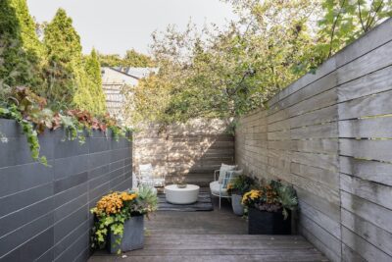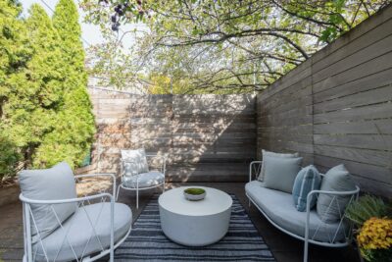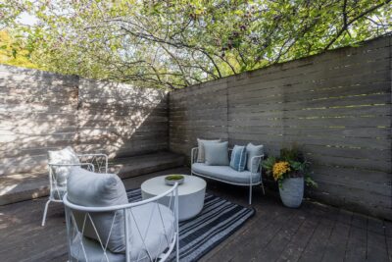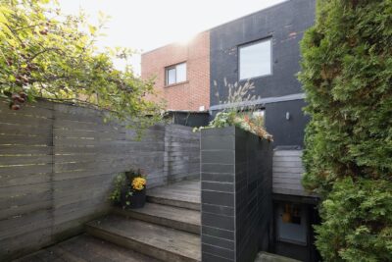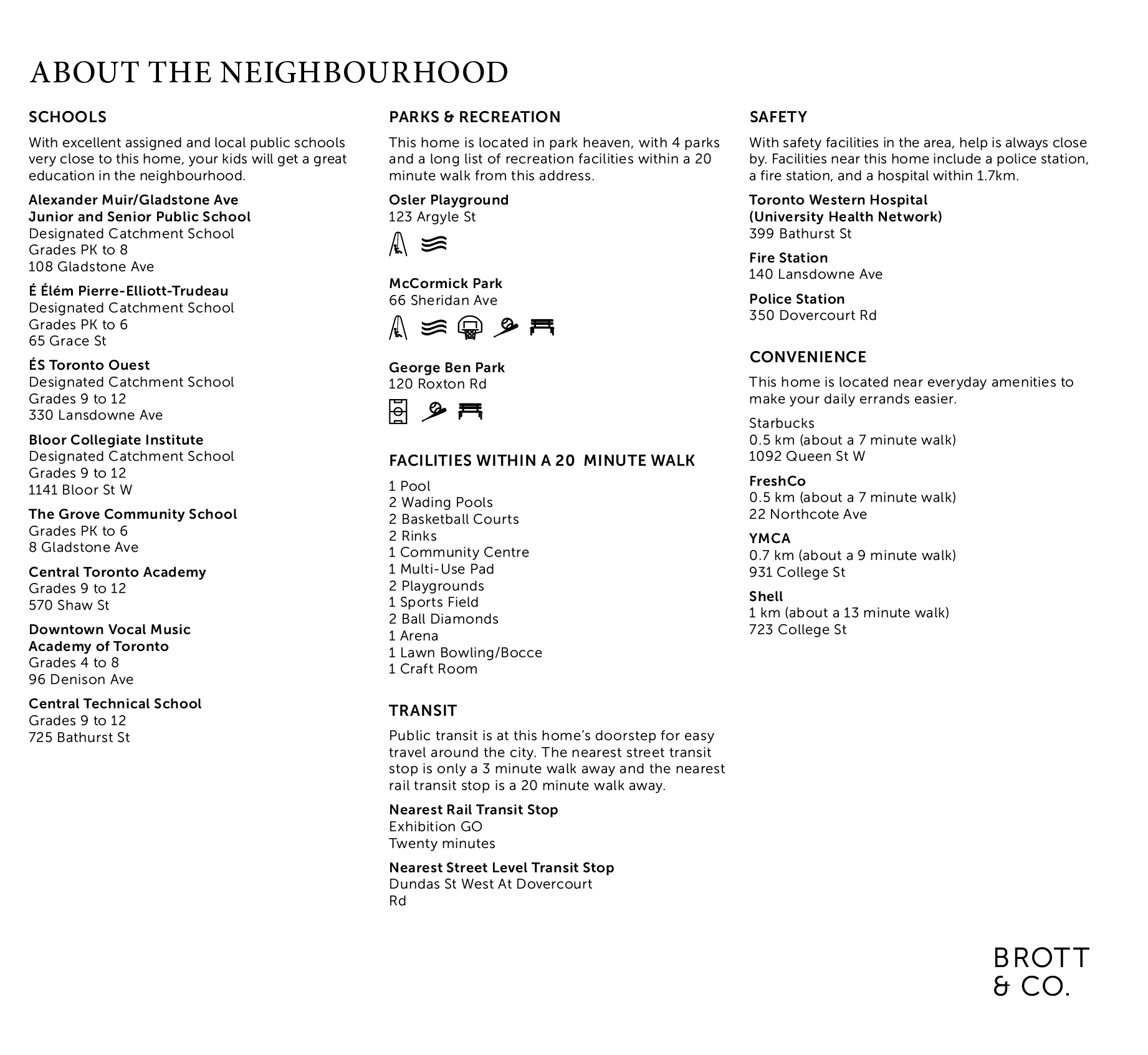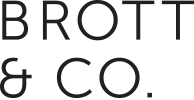SOLD!
4+1 BEDROOMS
3 BATHROOMS
2,720 TOTAL SQFT
(1,990 SQFT ABOVE GRADE)
Hello Lisgar, Goodbye Heart!
Dream house on dream street. Soul engaging 21⁄2 storey Victorian 4 + 1 bedroom, 3 bathroom, with all the right features in all the right places. Perfect blend of Victorian with modern. A magical outdoor urban retreat with built-in planters and stunning canopied apple tree; beautiful spring blooms visible from inside the house via floor-to-ceiling glass kitchen door. Separate entrance to basement with kitchen for possible in-law suite/rental opportunity. Second floor laundry, heated bathroom flooring and great kid bedroom/bathroom set up on the third floor. Convenient parking at the back where you’ll leave your car every weekend since you can walk to groceries, restaurants, LCBO, bike paths, parks (Bellwoods + Dufferin Grove), and hop on transit for anything else. Eyeballs are swooning. Prepare to die of happiness.
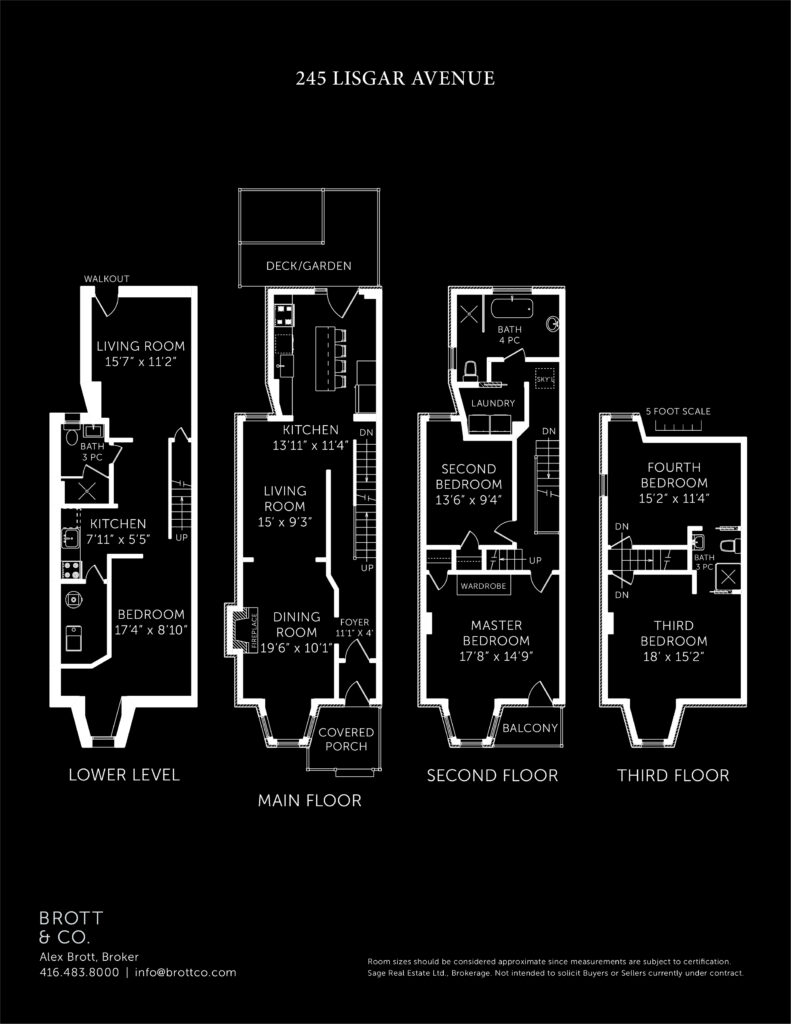
Room descriptions
Main Floor
- Living Room – Lofty and open concept room with nearly 10-foot ceilings. Finished with crown moulding and new floors.
- Dining Room – Fantastic principal room with fireplace/mantle feature, bay window, new floors and soaring ceilings.
- Kitchen – Fantastic kitchen with brand new appliances (Jenn-Air fridge, Jenn-Air gas stove/range and hood, and integrated Miele dishwasher) centre island with breakfast bar and a show-stopping walk out via floor-to-ceiling doors providing views of the back garden.
Second Floor
- Master Bedroom – Large master with walk out to private balcony, charming bay window feature, hardwood floors, built-in wardrobe and closet.
- Second Bedroom – Bright and spacious room currently used as an office den, but great for a second bedroom as well.
- Bathroom – Beautifully renovated with in-floor heating, large glass shower and separate claw foot tub.
Third Floor
- Third Bedroom – Lofty third floor bedroom featuring a bay window, hardwood floors and shared 3 piece ensuite.
- Fourth Bedroom – Bright and cozy third floor retreat with shared 3 piece ensuite.
- Bathroom – Modern 3 piece ensuite with glass shower and in-floor heating.
Basement
- Recreational Room – Basement suite living room with private entrance from backyard.
- Bedroom – Spacious bedroom with nearly 7ft ceilings.
- Bathroom – Updated bathroom with modern finishes.
- Kitchen – Open concept kitchen with fridge and stove.
Backyard
- Beautiful backyard and deck canopied by an apple tree and accented with beautiful spring/summer blooms. Enjoy summer entertaining and BBQing in this private downtown paradise.
Things to Love in Our Sellers’ Words
- The house has soul and is very welcoming
- Great style with a blend of Victorian features and modern conveniences
- Love the charm of the bay windows, fireplace/mantle and crown moulding while having bathrooms with heated floors
- Back garden is an urban oasis for us. It feels like an extension of the house with amazing privacy and low maintenance IPE deck.
- We used the back all year with a portable fire pit – loved this
- Laneway is a neighbourhood hangout and common place for the kids to play
- Everything is walkable – do not use the car on weekends!
- So many fantastic shops and restaurants (Tiger of Sweden, Union, The Drake, Drake General Store etc …)
- Great schools in the area (Alexander-Muir and Givins-Shaw)
- Great access to amazing parks like Trinity Bellwoods and Dufferin Grove
- Easy connection to lakefront bike paths and transit lines
- Basement is ideal as in-law/nanny suite, but comes with income potential as well
- Bedrooms are all very spacious which keeps squabbling among siblings to a minimum
- Private second floor balcony is a great place to unwind at the end of the day
- Keep the phantom screen door and kitchen walk out open in the warmer months to experience a wicked cross breeze.
- Tall ceilings (almost 10ft on main floor, over 8ft on second/third and nearly 7ft ceilings in basement
- Kitchen with high end kitchen appliances (Jenn-Air fridge, Jenn-Air gas range/stove, Miele dishwasher)
- Ridley windows installed throughout
- Skylights over second floor landing provide so much light
- Heated bathroom floors are a delight
Upgrades & Improvements
- The house was fully renovated in 2018-2019
- House was freshly painted in 2022
-
New furnace in 2019
-
Two wall a/c units in 2020 (2nd and 3rd floors)
Additional information
Possession | 30-60 Days
Property Taxes | $8040.93 / 2022
Size | 1,990 Square Feet Above Grade, 2,720 Total Square Feet
Lot Size | 17 x 100 Feet
Parking | One car parking in lane
Mechanics | House is run by Nest (carbon monoxide and fire detection as well as temperature control)
Inclusions | All appliances currently at the property including Whirlpool washer/dryer, Jenn-Air fridge, gas range and stove, Miele dishwasher, electric stove in basement and U-line fridge in basement.
Exclusions | Hooks in nursery, primary bedroom light fixture and black shelf, 3rd floor bedroom room light, 3rd floor office / playroom light, primary bathroom mirror
About the Neighbourhood | Beaconsfield Village
Beaconsfield Village is any downtowner’s dream location! Enjoy the beauty and community of this family friendly pocket while being cocooned by all the amenities along Dundas West, Queen West and the Ossington Strip. Oslor Park, Trinity Bellwoods and Dufferin Grove are each a picturesque walk away and multiple transit lines will have you zipping around town in no time.
